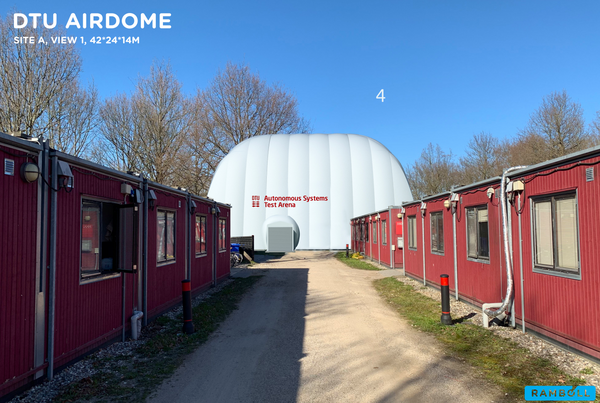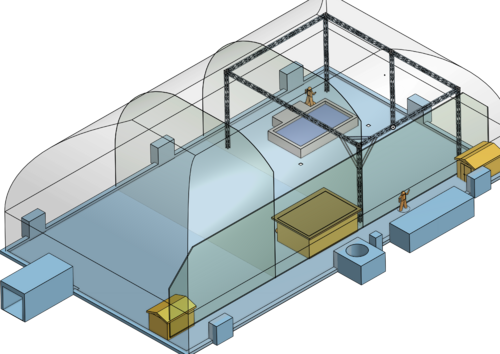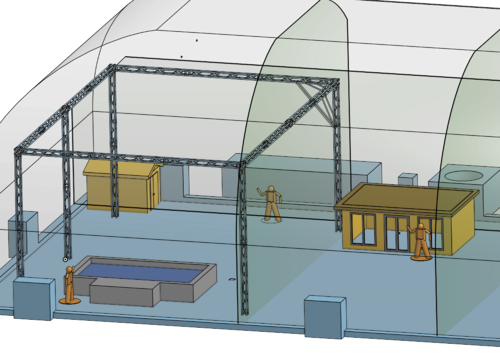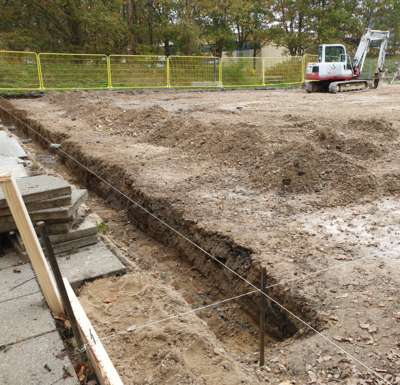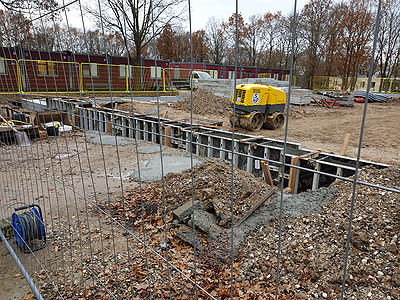ASTA: Difference between revisions
| Line 39: | Line 39: | ||
[[File:asta_as_of_4_nov_2019.png | 400px]] | [[File:asta_as_of_4_nov_2019.png | 400px]] | ||
as of 4 | as of 4 Nov 2019. The first level of concrete in place. | ||
[[File:asta_as_of_8_nov_2019_before_pool.jpg | 400px]] | [[File:asta_as_of_8_nov_2019_before_pool.jpg | 400px]] | ||
As of 8 | As of 8 Nov 2019. Concrete form for foundation cast in place. This is the corner, where the pool is to be placed. | ||
[[File:asta_as_of_11_nov_2019.jpg | 400px]] | [[File:asta_as_of_11_nov_2019.jpg | 400px]] | ||
As of 11 | As of 11 Nov 2019. The final height of foundation being marked and in-door floor levelling in the background (before asphalt) - except for pool area (upper left). | ||
[[File:asta_as_of_14_nov_2019.jpg | 400px]] | [[File:asta_as_of_14_nov_2019.jpg | 400px]] | ||
[[File:asta_as_of_14_nov_2019_entrance.jpg | 400px]] | [[File:asta_as_of_14_nov_2019_entrance.jpg | 400px]] | ||
As of 14 | As of 14 Nov 2019. Most of the foundation is now cast and the form is being removed. The casting of the entrance part of the foundation is being prepared. | ||
[[File:asta_as_of_18_nov_2019.jpg | 400px]] | [[File:asta_as_of_18_nov_2019.jpg | 400px]] | ||
| Line 70: | Line 70: | ||
[[File:asta_as_of_27_nov_2019_outside_drain.jpg | 400px]] | [[File:asta_as_of_27_nov_2019_outside_drain.jpg | 400px]] | ||
As of 27 Nov 2019. The pool pit is finished and a clean base for the pool is | As of 27 Nov 2019. The pool pit is finished and a clean base for the pool is in place. The outside drain is in progress. | ||
====December 2019 ==== | ====December 2019 ==== | ||
Revision as of 13:58, 27 November 2019
Autonomous Systems Test Arena
Our new facility for cooperating autonomous systems - in air, on the ground, on water and below water.
Rambøl - expected view of building from the south and current view (22 Nov 2019).
Sub-pages
- Fence blocks - former Autonomous Eco-car fence
- Drone net - drone net mounting
Sketch of building 330D
Overall sketch of the facility, an air dome, about 23 x 40m with a roof height of 14m. The dome is divided into 3 sections with drone (removable) net. In one end is a pool 3.5 x 6.5 x 3m deep and in the same area a camera localization system for accurate ground truth localization.
Current state
October 2019
as of 23 October 2019. Edge foundation started.
November 2019
as of 4 Nov 2019. The first level of concrete in place.
As of 8 Nov 2019. Concrete form for foundation cast in place. This is the corner, where the pool is to be placed.
As of 11 Nov 2019. The final height of foundation being marked and in-door floor levelling in the background (before asphalt) - except for pool area (upper left).
As of 14 Nov 2019. Most of the foundation is now cast and the form is being removed. The casting of the entrance part of the foundation is being prepared.
As of 18 Nov 2019. The foundation looks good and excavating for the pool has started. The plan is to cast the entrance on Wednesday and the bottom of the pool-hole on Friday, ready for the pool team on Monday 27 Nov.
As of 20 Nov 2019. Pool pit started and final part of the foundation (entrance) cast.
As of 22 Nov 2019. Pool pit progressing and preparing for the outside drain.
As of 27 Nov 2019. The pool pit is finished and a clean base for the pool is in place. The outside drain is in progress.
December 2019
Then the pool and outside drainage is next.
After that the indoor asphalt and foundation for entrance, gate and emergency exits.
January 2020
Dome delivery and mounting in January 2020.
February 2020
Dome inflation and in-door preparation in February 2020.
This page is maintained by jca@elektro.dtu.dk

